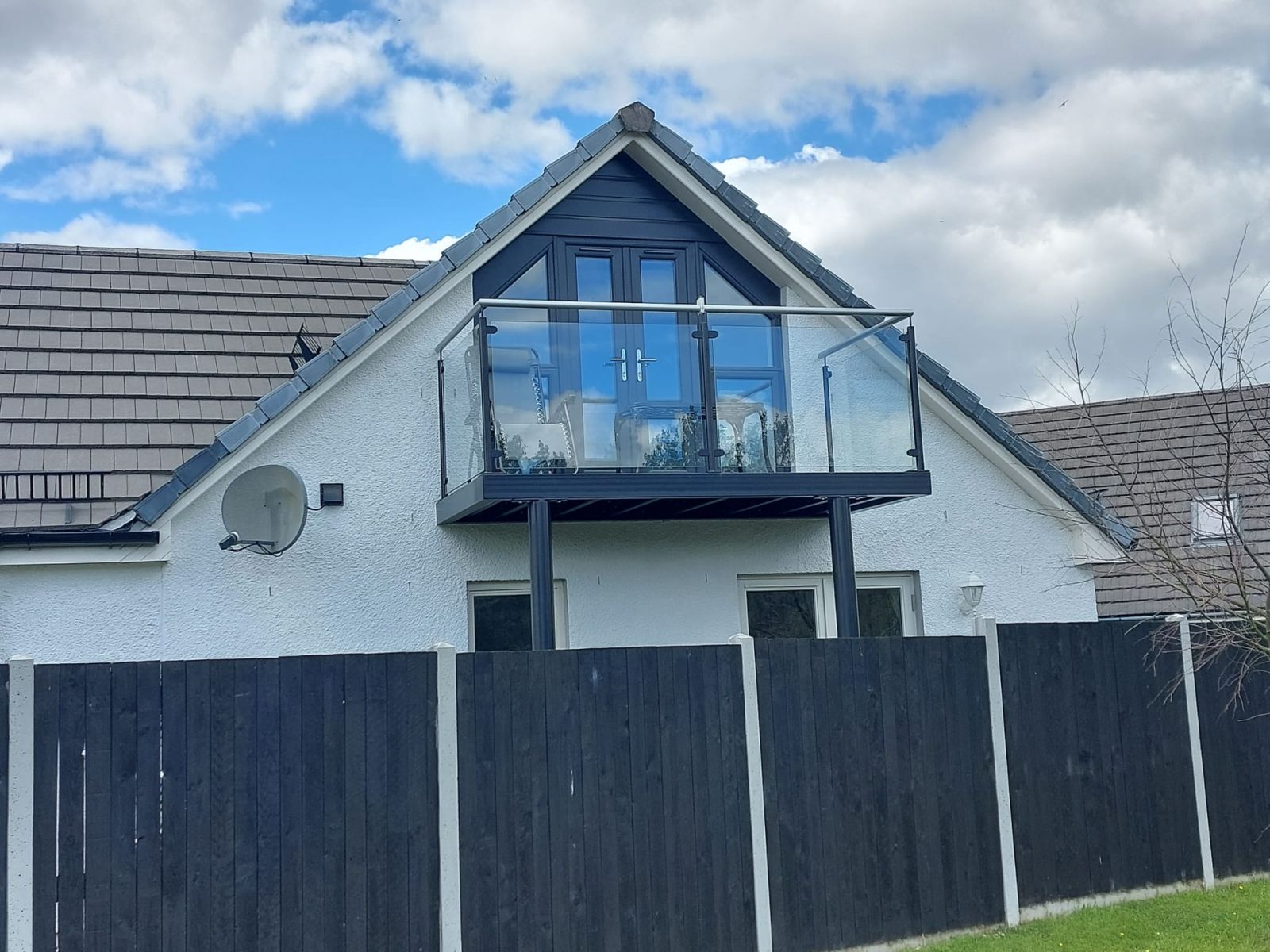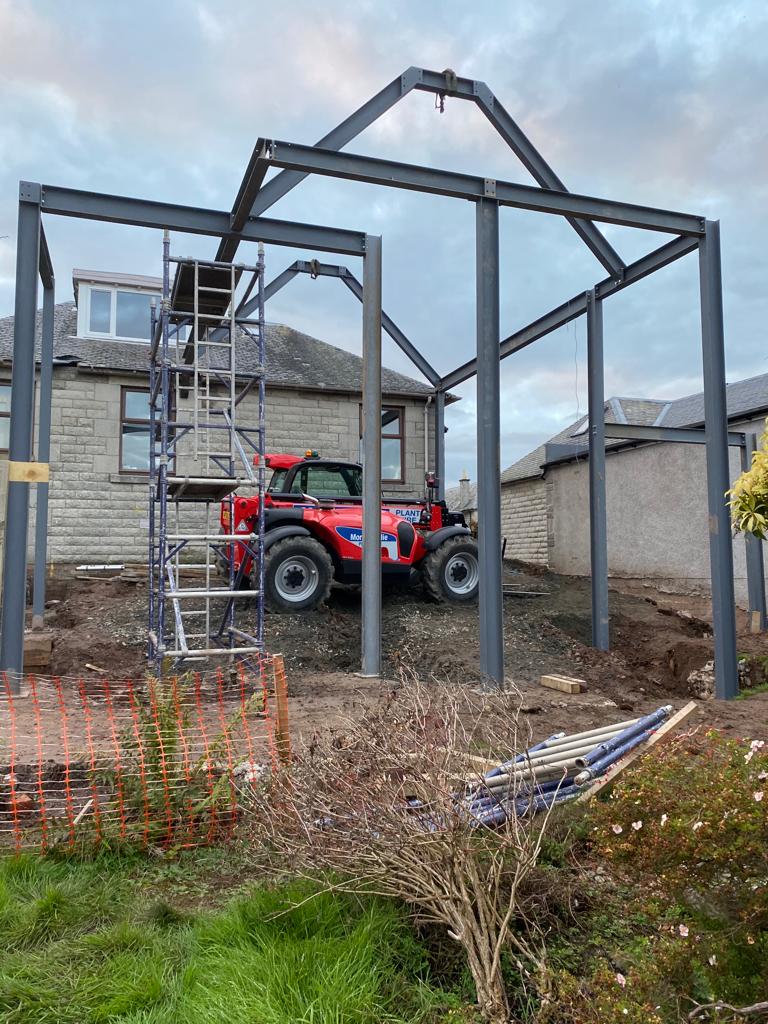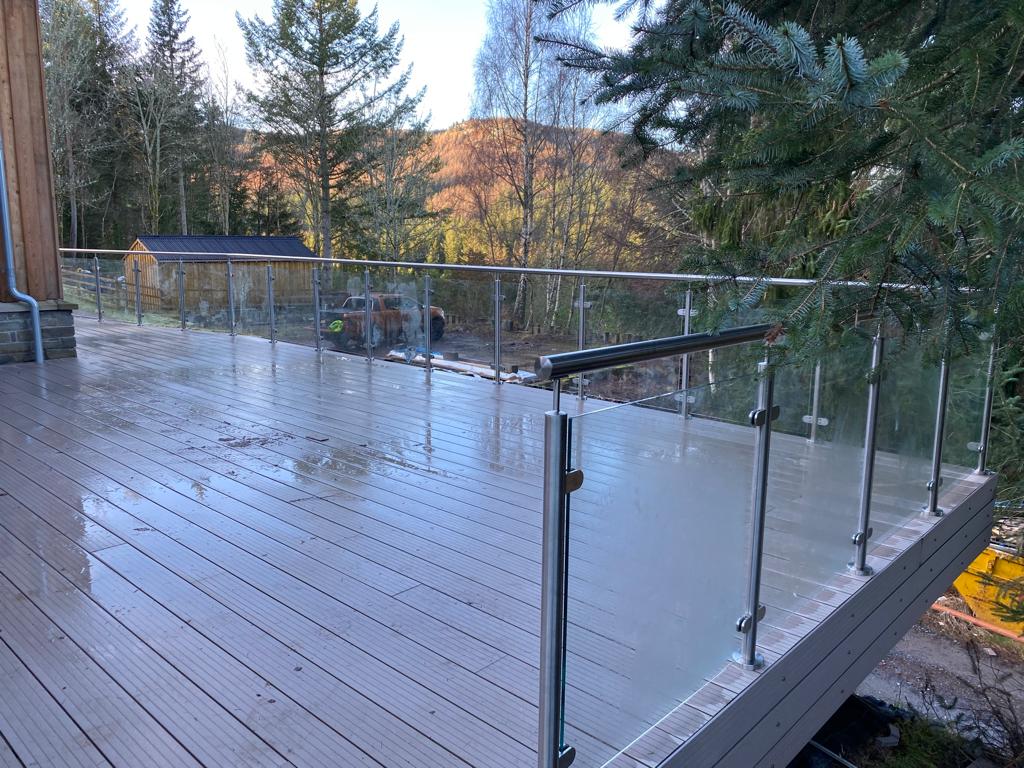There are many reasons why you may want a balcony added to your home.
A balcony will provide valuable added space, introduce refreshing ventilation, offer an inviting outdoor area, and increase your property's overall value. However, for some homeowners, the idea of navigating the official planning process can be a hindrance.
While obtaining planning permission for a balcony might seem overwhelming, it becomes significantly more manageable when you consider that you would only have to go through the process once. Fortunately, when it comes to balconies, there are early choices you can make to enhance your prospects for a successful outcome.
As you contemplate the idea of getting a balcony for your home, you will want answers to questions, such as:
- Does a balcony require building regulations?
- Can I get planning permission for a balcony?
- How easy is it to get planning permission for a balcony?
- What are the rules for balconies in the UK?
- Do I need a structural engineer for a balcony?
- How much would a walk-out balcony cost?
- Do balconies add value?
- What is the minimum depth of a balcony in the UK?
All of which we will be covering in this blog - please read on.
Does a balcony require building regulations?
Yes, it does. In the UK, balcony installations fall under the purview of building regulations to ensure the safety and structural integrity of the construction. These regulations are in place to safeguard homeowners and the public.
In the UK, any elevated platform exceeding a height of 30cm falls outside the scope of permitted development. This implies that balconies with floors will necessitate permission from your local authority. The same goes for roof balconies, which must adhere to safety standards and might offer views into neighbouring gardens.
Juliet balconies, also referred to as balconettes, consist of French doors, secured by a safety barrier or balustrade. Since they are typically floorless, many of them will not require planning permission.
Nonetheless, there are exceptions, and it is advisable to consult your local planning authority before embarking on any construction. Some of the exceptions include situations in which:
- You reside in a listed building or within a conservation area.
- Juliet balconies are an infrequent feature in your locality.
Furthermore, in certain instances, you might be able to replace an existing balcony with a similar one without the need for planning permission. However, it is always a wise course of action to seek guidance from your local planning officer before committing to your project.
When you work with ifab, you can rest assured that our balcony designs and installations are compliant with all necessary building regulations. Our expert team will manage the paperwork and ensure that your project proceeds smoothly and legally.
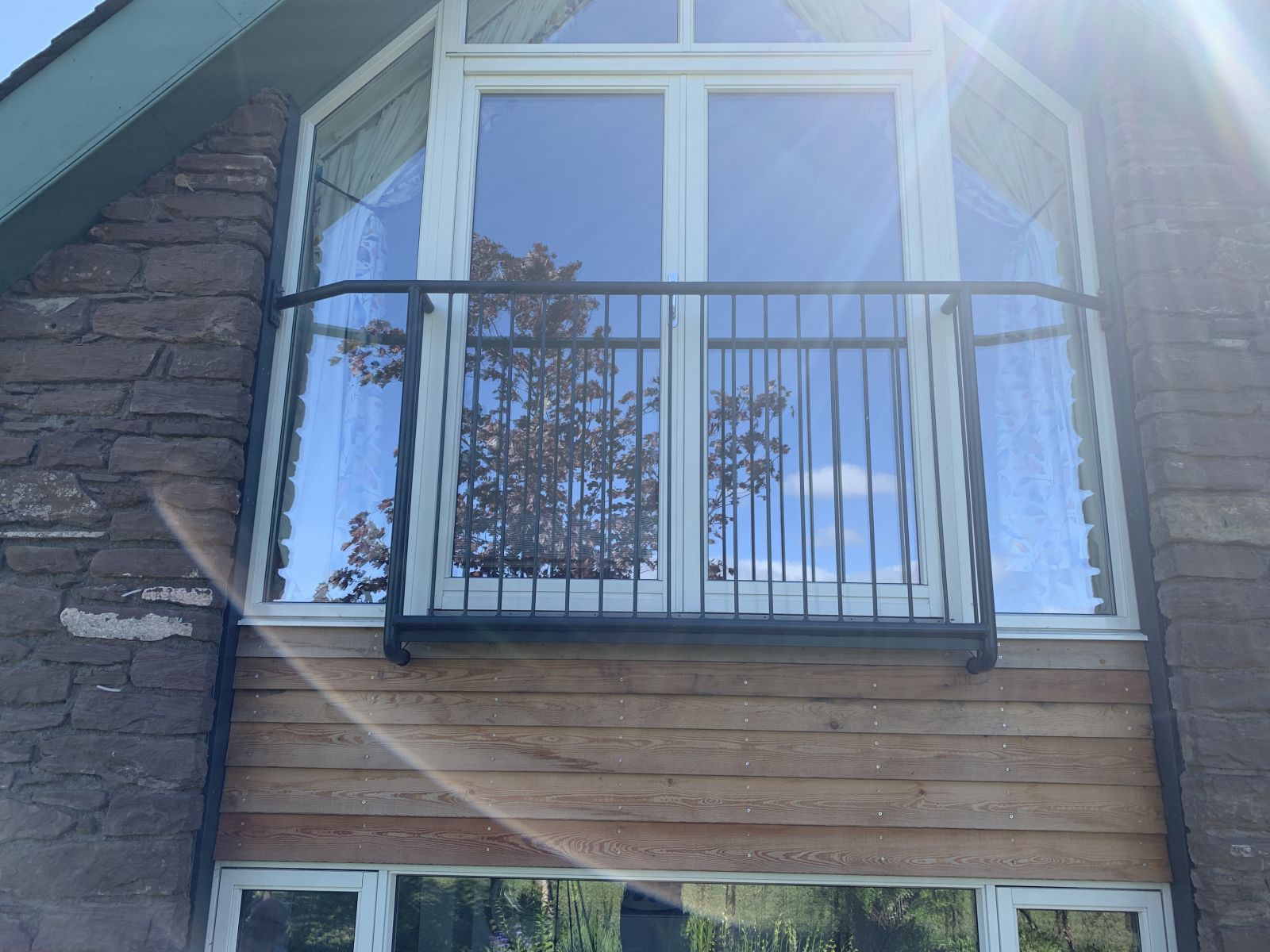
Can I get planning permission for a balcony?
In most cases, yes, you can get planning permission for a balcony. However, it is important to work with construction experts who understand the nuances of the process.
Our team at ifab will assist you in preparing and submitting your planning permission application, making the process as straightforward as possible. We are here to help you transform your balcony dreams into a reality.
How easy is it to get planning permission for a balcony?
Obtaining planning permission for a balcony can vary depending on your specific location, the design of the balcony, and local regulations. While some projects may require more in-depth planning permission applications, others may fall under permitted development rights, making the process smoother.
If you are considering adding a balcony to your own residence, it falls under the category of "extending or modifying an existing residential dwelling." In this case, you will need to initiate a householder application. Please note that the procedure may vary if your property is a listed building.
On the other hand, if your balcony project pertains to a non-residential property, you may be required to submit a comprehensive planning application.
At ifab, we have extensive experience in navigating the planning permission process, and our team will work with you to ensure your project complies with all local requirements and regulations.
What are the rules for installing a balcony in the UK?
Obtaining building regulations approval for your balcony is typically a necessary step. When it comes to designing the balcony and selecting appropriate materials, there are several factors that require careful consideration, such as:
- How securely any platform is attached to the exterior wall
- Is the balcony structurally fit for the use it will be put to (Storing a hot tub? Supporting people on chairs? Used for parties?)
- How the materials used for the balcony might affect the spread of fire in the building
- How the balcony would affect the structural stability of the building
- How the balcony would affect the ability to escape the building during an emergency
- How well the safety balustrade or barrier will prevent falls
Balcony planning rules in the UK encompass various aspects, including structural integrity, safety, and aesthetic considerations. It is crucial to follow these rules to ensure that your balcony is not only a beautiful addition to your home but also a secure one.
At ifab, we have a thorough understanding of these rules and will guide you through the entire process, making it as easy as possible for you. We prioritise your safety and satisfaction, ensuring that your balcony complies with all necessary regulations.
Do I need a structural engineer for a balcony?
Yes, the involvement of a structural engineer is often necessary when installing a balcony. Structural engineers play a crucial role in assessing the stability and safety of your balcony. Their expertise ensures that your balcony is designed to withstand various conditions, including wind, snow, and other environmental factors.
At ifab, we boast a team of experienced structural steel engineers to provide you with the utmost confidence in the safety and stability of your balcony.
How much does a walk-out balcony cost in the UK?
At ifab, we understand that budget is a crucial factor in any home improvement project. The cost of installing a walk-out balcony in the UK can vary widely depending on several factors, including the size, design, and materials used.
Generally, you can expect to invest in the range of several thousand to several tens of thousands of pounds for a walk out balcony. The best way to get an accurate cost estimate is to reach out to our experts, who will provide a tailored quote based on your specific needs and preferences.
Do balconies add value?
Absolutely, balconies can significantly enhance the value of your home in the UK. They create additional outdoor living space and improve the overall aesthetics of your property. When well-designed and expertly installed, a balcony can be a strong selling point and attract potential buyers.
The increase in property value can make the investment in a balcony installation a wise one.
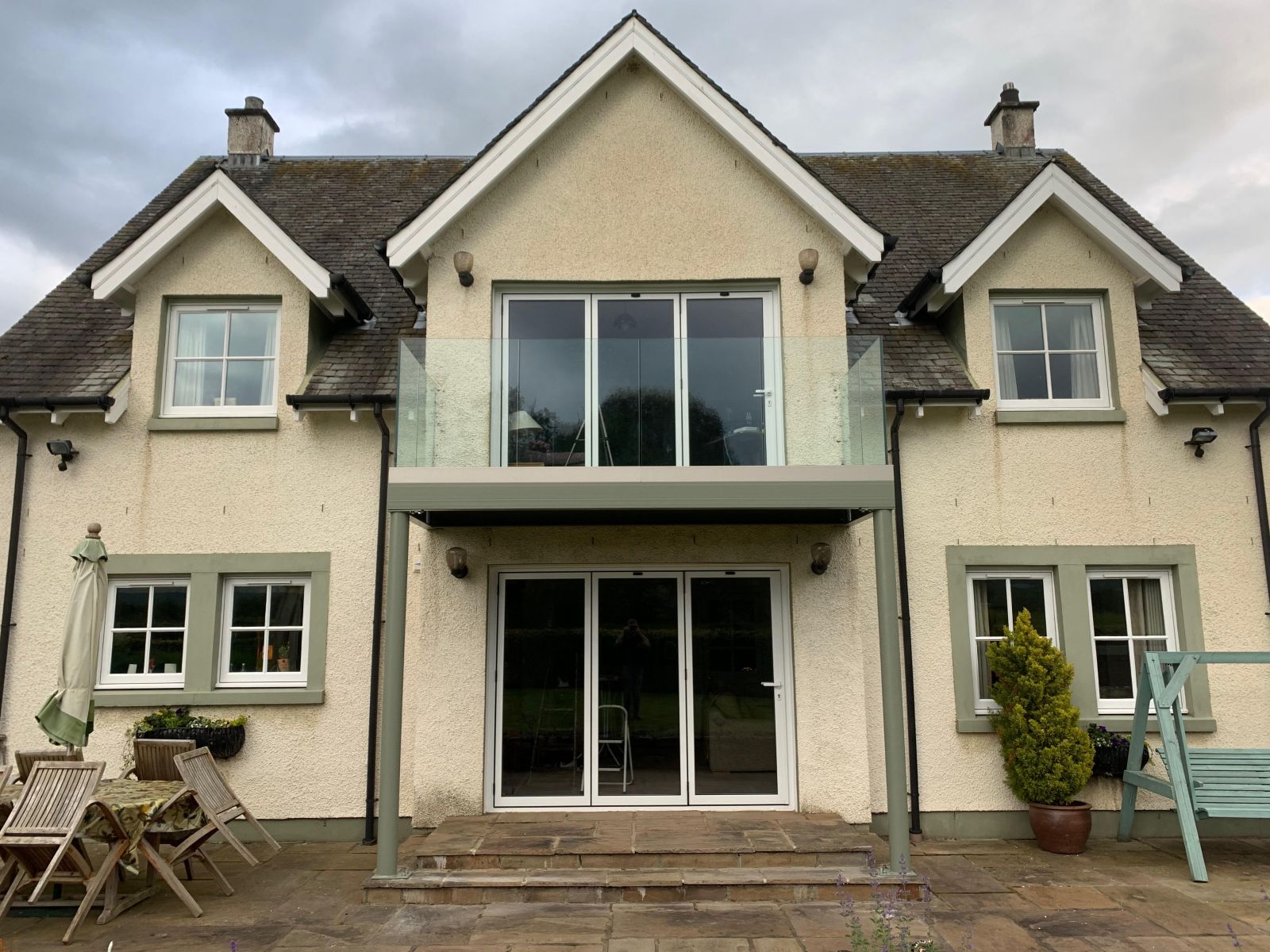
What is the minimum depth of a balcony in the UK?
The minimum depth of a balcony in the UK can vary, and it is usually determined by local building regulations and the specific design of the balcony. It is essential to consult with experts who are well-versed in these regulations to ensure that your balcony meets the necessary depth requirements.
Our team at ifab has extensive knowledge of the depth regulations and will help you design a balcony that adheres to all relevant rules.
Final thoughts on your balcony project
In summary, when it comes to balcony installations in the UK, navigating the rules and regulations can seem complex. However, with the right experts by your side, the process becomes much more manageable.
At ifab, we are committed to providing you with the knowledge, expertise, and guidance you need to bring your balcony vision to life. We understand the importance of safety, compliance, and design, and we are here to ensure that your balcony installation is a seamless and satisfying experience.
Please browse our portfolio to get a better idea of what we can do for you.
Contact us at ifab today, and let us make your balcony dreams a reality. We look forward to working with you to create a beautiful, safe, and compliant balcony that enhances your home and lifestyle.



